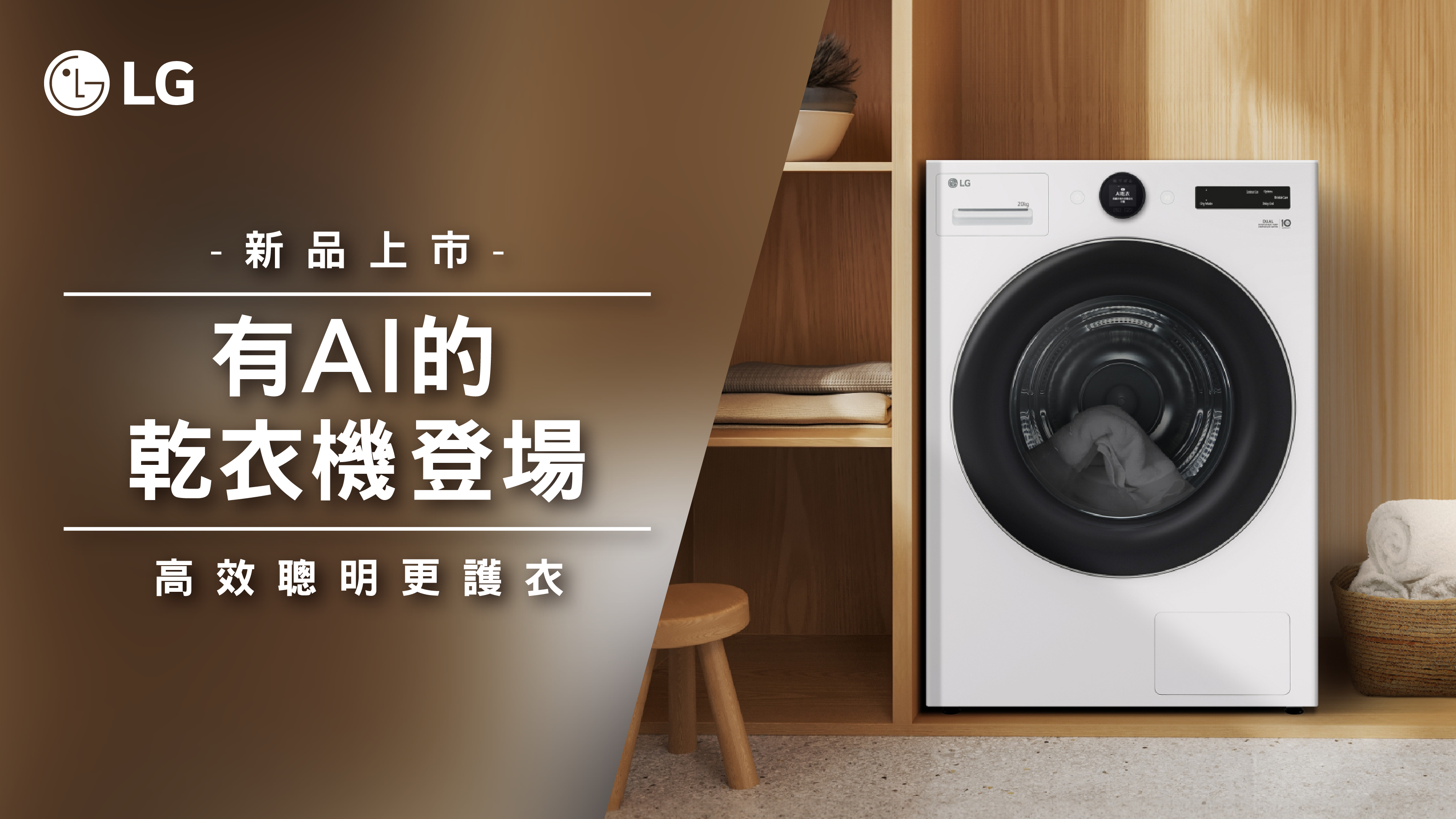close
昨天收到了水電老闆寄來的妞妞城堡水電設計圖的實際施工版本,
這個部分其實是我們這個壞心的業主特別央請水電黃老闆幫忙的....
自建一定會有水電管路的配置圖,
但是,在自建過程中免不了會做一些修改,
尤其是會增加一些插座或者是開關等等的....
所以就會跟當初設計圖面會有所落差,
再加上裝潢部分,
水電管路的配置變化或許就更多囉,
妞妞城堡的水電管路配置就屬水電黃老闆最清楚!!
因為不論是一開始營造的管路規劃與施作乃至於後來裝潢部分的管路,
黃老闆都是參與其中的,
因此我們就請黃老闆幫忙,
提供一版'最終版'的水電圖給我們....
如此若過個十幾二十載再回來看圖,
也不會忘記當初有修改過的部分了!
在此也特別感謝一下黃老闆^^
另外~最近在整理公司電腦資料時,
發現了一個很久前的檔案^^
這是剛打算自建的時候隨手打的....
(應該是剛買完土地的那時候吧!!)
因為是隨手打的,請不要糾正文法喔,因為畢竟自己看的懂就行了^^
現在回頭看,雖然不完全都與當初一開始想法一樣,
不過大部分都達成囉^^
也提供給大家參考喔!!!
<< Building Appearance style >>
□ modernistic (sample but designed)
<< Building Configuration >>
=== The First Floor ===
□ garage (for two vehicles)
□ Foyer
□ living room (with a common toilet , urinal & closestool)
□ Kitchen & restaurant
□ senior bedroom (with a bathroom,include shower & bathtub)
□ small garden (backyard)
□ a backdoor from kitchen to backyard
=== The Second Floor ===
□ master bedroom (with a big bathroom,include shower & bathtub)
□ functional room
□ child bedroom
□ balcony (big area)
=== The Third Floor ===
□ bedroom x 2
□ common bathroom (shower and toilet separately)
□ balcony
□ a small storeroom
=== The Fourth Floor ===
□ functional room
□ balcony
=== Other Construction ===
□ backyard wall
□ a front gate
<< Focal point >>
□ safety
□ ambient light
□ waterproof
□ ventilate
□ smoothly paths
<< Hope >>
□ Total building area less than 100P
□ All toilets and bathroom are configured with a window
□ There is fully ambient light for all stairs (maybe configured with a glass pane or glass bricks ....)
□ The slope of the stairs is not to big and the width/length are not too small (easy for go up/downstairs)
□ avoid exposuring from westen sunshine
□ proper locations of the windows to avoid the windows of the neighbor
□ Is it possible to configurate with French windows in kitchen
□ lots of small store-space design (ex. under the stairs)
□ passageway/space between neighbors (not side by side)
這個部分其實是我們這個壞心的業主特別央請水電黃老闆幫忙的....
自建一定會有水電管路的配置圖,
但是,在自建過程中免不了會做一些修改,
尤其是會增加一些插座或者是開關等等的....
所以就會跟當初設計圖面會有所落差,
再加上裝潢部分,
水電管路的配置變化或許就更多囉,
妞妞城堡的水電管路配置就屬水電黃老闆最清楚!!
因為不論是一開始營造的管路規劃與施作乃至於後來裝潢部分的管路,
黃老闆都是參與其中的,
因此我們就請黃老闆幫忙,
提供一版'最終版'的水電圖給我們....
如此若過個十幾二十載再回來看圖,
也不會忘記當初有修改過的部分了!
在此也特別感謝一下黃老闆^^
另外~最近在整理公司電腦資料時,
發現了一個很久前的檔案^^
這是剛打算自建的時候隨手打的....
(應該是剛買完土地的那時候吧!!)
因為是隨手打的,請不要糾正文法喔,因為畢竟自己看的懂就行了^^
現在回頭看,雖然不完全都與當初一開始想法一樣,
不過大部分都達成囉^^
也提供給大家參考喔!!!
<< Building Appearance style >>
□ modernistic (sample but designed)
<< Building Configuration >>
=== The First Floor ===
□ garage (for two vehicles)
□ Foyer
□ living room (with a common toilet , urinal & closestool)
□ Kitchen & restaurant
□ senior bedroom (with a bathroom,include shower & bathtub)
□ small garden (backyard)
□ a backdoor from kitchen to backyard
=== The Second Floor ===
□ master bedroom (with a big bathroom,include shower & bathtub)
□ functional room
□ child bedroom
□ balcony (big area)
=== The Third Floor ===
□ bedroom x 2
□ common bathroom (shower and toilet separately)
□ balcony
□ a small storeroom
=== The Fourth Floor ===
□ functional room
□ balcony
=== Other Construction ===
□ backyard wall
□ a front gate
<< Focal point >>
□ safety
□ ambient light
□ waterproof
□ ventilate
□ smoothly paths
<< Hope >>
□ Total building area less than 100P
□ All toilets and bathroom are configured with a window
□ There is fully ambient light for all stairs (maybe configured with a glass pane or glass bricks ....)
□ The slope of the stairs is not to big and the width/length are not too small (easy for go up/downstairs)
□ avoid exposuring from westen sunshine
□ proper locations of the windows to avoid the windows of the neighbor
□ Is it possible to configurate with French windows in kitchen
□ lots of small store-space design (ex. under the stairs)
□ passageway/space between neighbors (not side by side)
全站熱搜


 留言列表
留言列表


